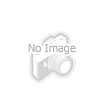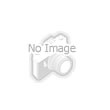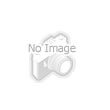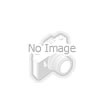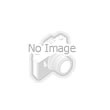- Contact Person : Mr. Hsin Gary
- Company Name : Hualiying Steel Structure Co., Ltd.
- Tel : 86-757-86703393
- Fax : 86-757-86798878
- Address : Guangdong,Guangzhou,No.1 of No.30 Yingcai Road Yayao Town Huadu District Guangzhou China
- Country/Region : China
- Zip : 510800
Related Product Searches:space frame steel structure,High Quality,structural steel, light steel frame structure
INTRODUCTIONSteel Space Frame Structures
A space frame is a truss-like, lightweight structures rigid structure constructed from interlocking struts in a geometric pattern. Space frames usually utilize a multidirectional span, and are often used to accomplish long spans with few supports. They derive their strength from the inherent rigidity of the triangular frame; flexing loads (bending moments) are transmitted as tension and compression loads along the length of each strut.Space frames structures/sheds are double layered grids, excellent in appearance with large column free spaces. All type of elegant shape could be made by these systems using variety of grids. Two-way actions of space frames provide both economy and enormous spanning capability.Larger portable stages and lighting gantries are also frequently built from space frames sheds/structures and octet trussesAPPLICATIONSteel Space frame structures is used for commercial and industrial buildings, auditoriums, airport hangers, sport stadium, sky lights, mosque, lighting towers, petrol pumps, canopies, exhibition hall, atrium, toll naka, LPG bottling plants.SALIENT FEATURES FOR STEEL SPACE FRAME STRUCTURES 1) Enormous Spanning Capability.2) Light Weight structures/sheds3) High Aesthetics4) High Resale Value5) Higher Safety Factor6) Extension With Additional Unit
Our team has wide experiences in design of Space Grid Structure, Portal frame, Multi-layer Steel Structure, Trusses, Membrane Structure etc., we provided the customers with the most optimized design high efficiently with the use of advanced design software.We also provided a complete set of production and installation for customers.
Our success is based upon a reputation for excellence in the quality and design, we are committed to providing our discerning clients with a one stop service of the highest standards through our dedicated and experienced staff.
Terms:
*Payment: L/C or by T/T(30% prepaid as deposi,the balance 70% before shipment)
*Package: Normal package in bulk or as per customer's detail required.
*Loading: Loaded in to 40OT,40GP,20GP or as per the order
If client can provide the following information in his inquiry, it will be very helpful:
1.The total area, the dimension (length, width, eave height, etc.)
2.Roof structure style: slope style or curved style?
3.Door and window: the dimension, how many for each wall, and where to install them.
4.Wall and roof material: corrugated steel sheet or EPS sandwich panel or others?
5.Local climate:
1).live load on roof(KN/M2), live load on second floor(KN/M2) if have
2).wind speed(KM/H) or wind load(Kn/M2)
3).snow load (Kn/M2) if have
4).earthquake load if have
space frame steel structure




